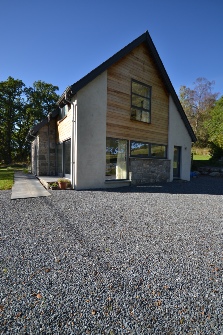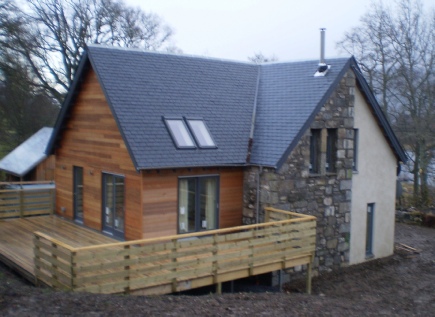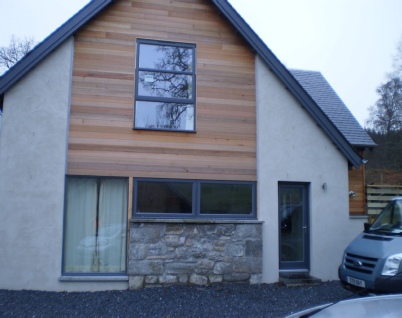




NEWBUILD
This 4 bedroom house had a split level ground floor with a kitchen and living room at the front of the property. Level with the mid landing on the stair there was a public room leading out to a balcony patio area at the rear of the house. The first floor consisted of three bedrooms (one en suite) and one communal bathroom. The facade of the house consisted of three different materials. One gable was split in to 2 sections and had both a k-rend plaster and stonework finish. The front consisted of stonework around the porch and western red cedar above the patio door. The other gable had panels where all three materials were used and the rear of the house was clad entirely in western red cedar. There was also a double garage built in the grounds of the property. The exterior was finished using 150mm x 22mm Siberian larch cladding with a 50mm x 22mm cover strip over every joint. The roof of the garage was
Finished with a zinc roof cladding.



 Gallery
Gallery








 Gallery
Gallery